
views
Choosing a Suitable Site
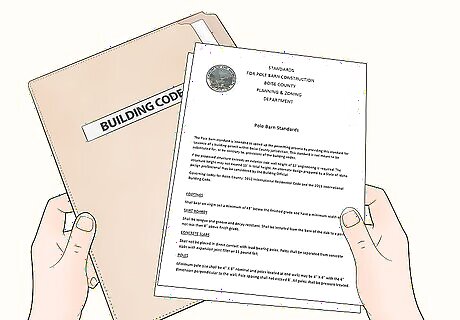
Study the building codes for your area before you break ground. You can pull up your local building codes by navigating to the Codes Enforcement section of the government website for your state or territory. The provisions laid out there will tell you more about what types of structures you can or can't build and provide a starting point for the planning phase of your project. Building codes often dictate important building conditions, such as where your barn can go, how big it can be, and what kind of plumbing and electrical systems it can have. Depending on where you live, it may also be necessary to obtain a building permit from your local Planning Department before you can begin building.
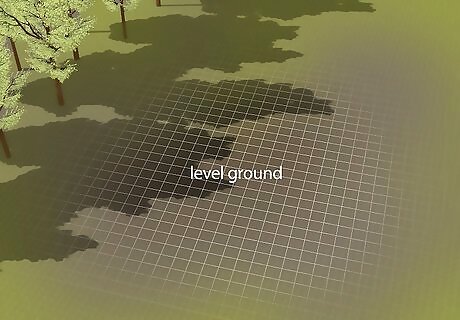
Pick out a sturdy, level patch of ground with good drainage. Steer clear of loose sandy or gravelly soil types, as these could cause stability issues when it comes time to pour your foundation. If you live in an area that receives abundant rainfall, select a site with enough of a grade to promote proper drainage, but not so much that the runoff takes the topsoil with it or requires extensive excavation. Avoid land located at the bottoms of hills or near bodies of water. Sites like these may look attractive, but all it will take is one hard rain to cause flooding or more severe water damage.

Take note of the wind patterns on your prospective building site. As you’re surveying your land, pay attention to which way the wind typically blows. This will allow you to situate your barn downwind of where you live so that the scent of livestock and manure doesn’t carry to your home. If the wind seems to blow equally hard in all four directions, consider placing an entrance on each side of your barn. You can then open and close the different entryways as needed to achieve optimal ventilation.Tip: If you tend to have strong winds on your property, set your barn at a 45 degree angle to the prevailing wind direction. That way, it will enjoy excellent air circulation without becoming a gusty, noisy wind tunnel.

Look for spots that receive sun in the morning and shade in the evening. Observe where the sun rises and sets and how the light hits trees and other objects on your property to create shady spots. With the right placement, your barn will be warm when temperatures are the lowest and remain cool as they climb, ensuring that you and your animals are comfortable all day long. If you don’t have a silo, tall trees, or other shade-producing structures on your property, simply erect your barn where you think it will be the most stable.
Laying the Foundation
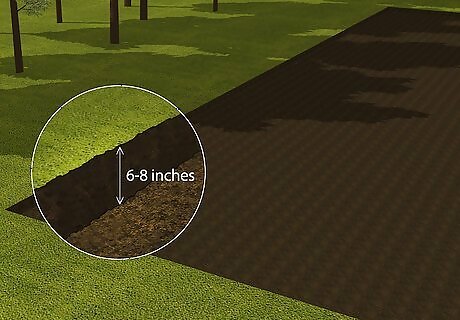
Excavate your building site to a depth of 6–8 inches (15–20 cm). Clear out a large square or rectangular pit matching the planned dimensions of your barn by going over it with an excavator, backhoe, or bulldozer. Make sure the excavated area is as smooth and level as possible prior to pouring your foundation. Many power equipment companies rent out excavators, backhoes, and other excavation tools on a daily, weekly, or monthly basis. Run a quick search for your equipment of choice plus the name of your town or city to find a renter in your area. Be sure to save the topsoil you remove. It can come in handy for building up uneven areas or completing future landscaping projects.Tip: Clear large rocks, small trees, shrubs, and shallow root systems manually before you bring in your excavating equipment to save time and keep your building site neat.
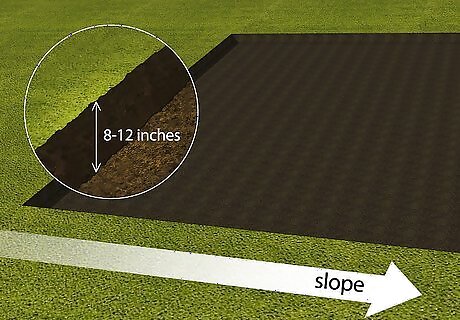
Continue digging 8–12 feet (2.4–3.7 m) beyond sloped sites to level them. If you’re planning on building your barn into a hillside, you’ll need to do some additional excavating to even out the terrain you’ve selected. Cut into the soil a few feet past the uphill side of your planned perimeter to ensure that your entire building site sits on flat ground. Be sure to provide a consistent amount of space all the way around. For a barn that’s 30 feet (9.1 m) x 40 feet (12 m), your excavated area would need to be 38–42 feet (12–13 m) x 48–52 feet (15–16 m). If you don’t have enough space to extend your dig site, another option is to build a retaining wall along the back edge of the foundation’s perimeter to stabilize the adjacent soil and halt runoff.

Dig a deep trench around your site to serve as the footer for your foundation. The footer is the lowermost part of the foundation, designed to anchor it in the ground and provide support for the surrounding concrete walls. Use your excavator to open up a long, linear channel spanning the outer perimeter of the excavated area. Keep in mind that your footer must meet the minimum depth and width requirements specified in your local building codes. These can vary from place to place, depending on the regional climate. It’s not necessary to dig the foundation for a barn quite as deep as you would for a house or similar structure, since the walls and roof are all that it will be holding up.
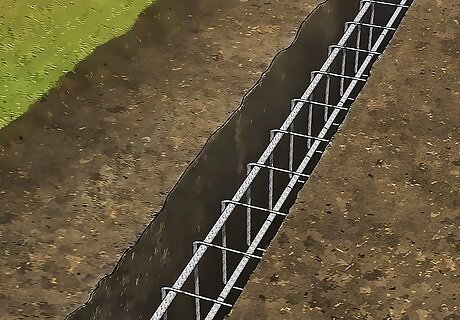
Place 2-3 lengths of #4 rebar along the bottom of the footer trench. Run the metal rods straight down the center of the floor on all 4 sides of the trench, spacing them so that they lie 3–6 inches (7.6–15.2 cm) apart and overlap where they meet at each corner. The rebar will serve as a preliminary layer of reinforcement for the concrete foundation you'll be pouring later on. Use a circular saw equipped with a ferrous-metal-cutting blade to trim your rebar to the appropriate size.
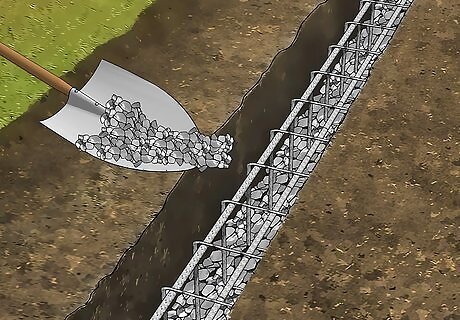
Backfill your dig site with 6–8 inches (15–20 cm) of crushed stone. You can purchase bags of machine-crushed stone in various sizes at your local home improvement center. Distribute the stone evenly around the excavated area, including the footer trench. Reposition the stone as needed with a shovel or gravel rake until lies level, with no noticeable mounds or depressions. Any type of stone sized #57 or larger will make an ideal substrate choice for structures like barns and large sheds. To guarantee maximum stability, it’s important that all building sites be backfilled with stone, whether they’re located on a slope or not.
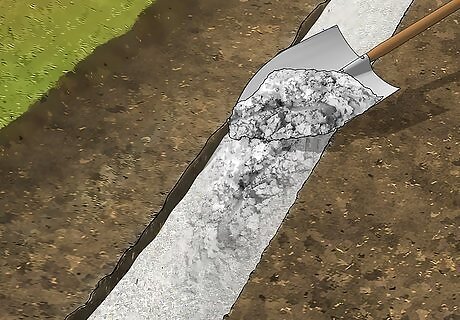
Pour the concrete foundation. First, fill the footer trench with 6–8 inches (15–20 cm) of concrete and let it set for 2-3 days. Then, install vertical rebar at regular increments around the perimeter and pour a second round of concrete to complete the below-ground foundation wall, again allotting 2-3 days of setting time. Finally, install a grid of wire mesh over the substrate on your building site and pour a 5–6 in (13–15 cm) layer of concrete for the slab floor. Alternatively, you can stack 8–10 in (20–25 cm) cement blocks in the space between the concrete footer and the top of your substrate and pour the concrete for the slab floor between the uppermost layer of blocks. Once you’ve finished pouring the concrete for your foundation, allow it to set for another 2-3 days, or until it’s had time to cure completely. Concrete floors are stronger, more durable, and easier to clean and maintain than bare dirt or gravel floors, but they can be hard on your animals' hooves. Consider covering your barn’s center aisle with rubber pavers or mats, and be sure to put down a bed of gravel, clay, or straw inside your livestock stalls.
Assembling the Structure
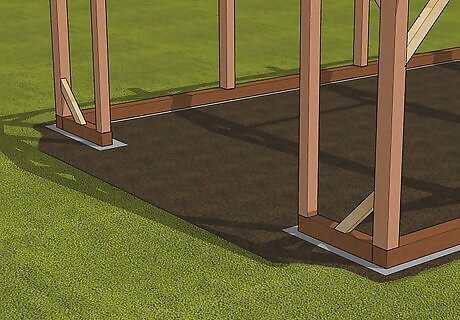
Construct a standard stick wall frame out of 2x6 studs. Traditional barns are typically stick-framed, the same way that most homes are. Arrange your wall studs vertically along the top of your foundation’s sill plate, spacing them at a distance of 16–24 inches (41–61 cm) on center. To secure each stud, drive two nails down through the bottom of the interior edge and into the sill plate. Complete your wall frame by attaching a top plate that mirrors your sill plate, sinking a pair of nails into the top of each underlying stud. The sill plate is the first piece of lumber you'll put down for your foundation. On most structures, the sill plate consists of a series of boards laid out around the outer edges of the foundation and secured with bolts, masonry nails, and/or steel straps. For a more rustic look, try framing your barn with rough-cut 4x6 oak posts spaced 8–12 feet (2.4–3.7 m) apart on center. Call your local saw mill to ask about having custom posts cut to the exact specifications you need.
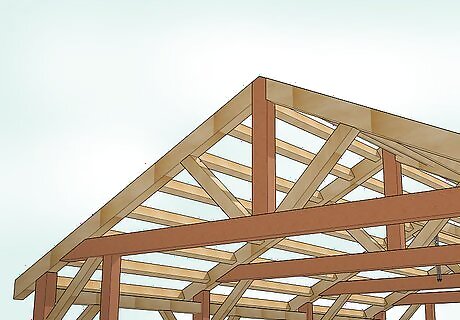
Build a series of trusses to frame the roof. Choose a type of roof that suits your aesthetic preferences and spatial needs, as well as the typical climate conditions where you live. Barns in high-rainfall areas, for instance, may benefit from steeply-sloped roofs. Once you’ve decided on a particular style, measure the roof and use the dimensions you get to plan the layout of your trusses, which you can then cut and fasten assembly-line style. In the past, barns almost always featured gambrel roofs, which consist of four flat planes that come together in a point at the center. If you prefer, you could also go with a simpler style for your barn, such as a gable, skillion, hip, or even a flat roof. The roof is one of the most important parts of the barn, as it serves to provide shade, deflect precipitation, and keep the interior of the structure covered. If you’re not confident in your ability to build a sturdy, watertight roof yourself, it’s best to hire a contractor to come in and make sure the job gets done right.
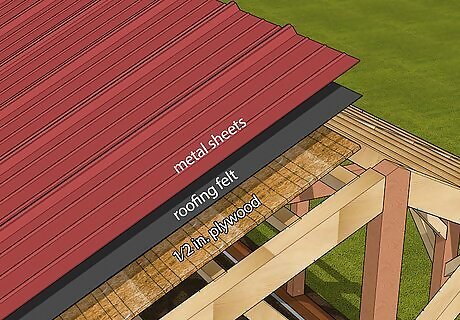
Install your roofing materials of choice. Start by cutting sheets of ⁄2 in (1.3 cm) plywood into sections and nailing them into place on your roof trusses. Then, roll out overlapping sheets of roofing felt and nail or staple them along the edges to secure them. From there, you can put down shingles or standing seam metal sheets, which are the two most common types of materials used to roof traditional barns. Roofing felt acts as a buffer to protect your roof’s sheathing from damage, block out moisture, and insulate against heat and cold. Plan on putting down a layer of roofing felt no matter what roofing materials you ultimately go with. Corrugated metal roof panels can provide a simple and long-lasting option if you have a little more money to spend. They’re easy to install, environmentally-friendly, and capable of withstanding extreme temperatures, sun exposure, and precipitation for up to 70 years!
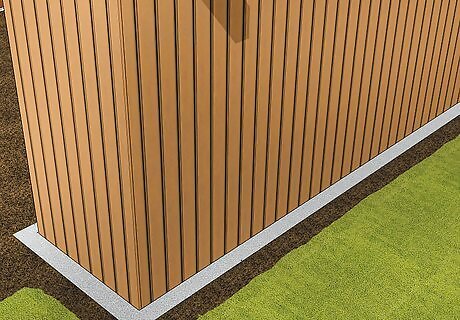
Cover your barn’s frame with board & batten siding. Board & batten siding is a type of pre-cut wood siding responsible for giving old-fashioned barns their distinctive appearance. Purchase your siding in individual panels pre-cut to the desired size for ease of installation. Fasten the panels to the exterior walls of the barn by driving nails into both ends of the top and bottom. It may be necessary to trim the final board on each wall to comfortably fit the remaining space. If you prefer the DIY approach, you can also create your own board & batten-style siding by nailing 2x10 boards onto your wall studs with 2x4 boards positioned perpendicularly in-between.
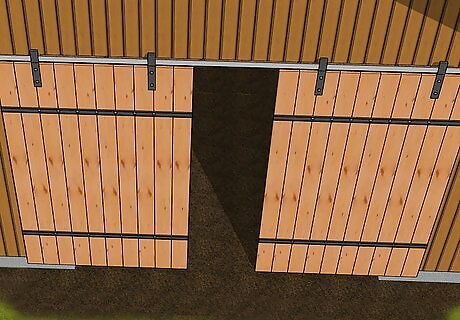
Mount a set of large sliding doors for the main entrance. Last but not least, you’ll need a way to get yourself and your livestock in and out of the barn. Barn doors are available in both swinging and sliding styles, though sliding doors are far more common. To install sliding barn doors, mount a narrow backing board over the entrance cutout and screw on the metal track hardware included with your door’s installation kit. Attach the roller straps to either side of each door’s upper edge, then carefully lift the doors and set them down in the track, making sure the wheels are aligned properly. Barn doors can be quite heavy, and may be too cumbersome to manage by yourself. Ask someone to give you a hand hoisting the doors up onto their tracks once you’re done installing the mounting hardware. Don’t forget to measure the wall you want to put your door in so you’ll know what size doors to buy and how far they’ll be able to open in either direction. This will be especially important if you’ll be herding large animals through the entrance.Tip: Including a second set of doors will make it possible to move animals and equipment freely through both ends of your barn.




















Comments
0 comment