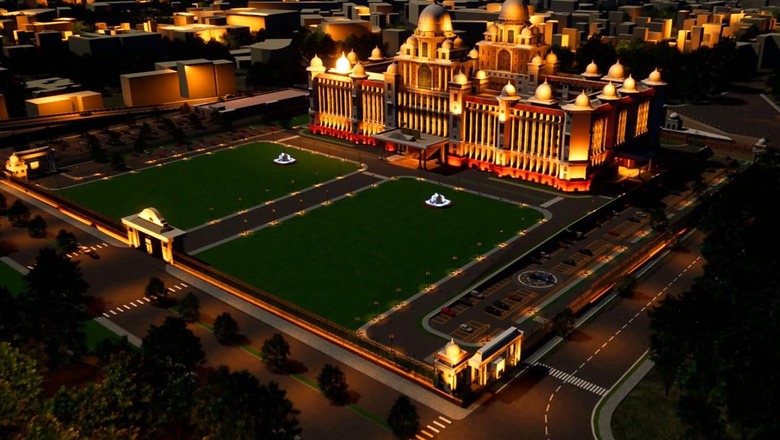
views
The BR Ambedkar Telangana secretariat is all ready and is going to be inaugurated on February 17 between 11.30 am and 12.30 pm. Tamil Nadu chief minister and DMK president MK Stalin, Jharkhand CM Hemant Soren, Bihar deputy chief minister Tejashwi Yadav, JDU national president Lalan Singh as representative of Bihar CM Nitish Kumar, Dr BR Ambedkar’s grandson Prakash Ambedkar, and other dignitaries will participate in the inauguration of the new secretariat. After the opening is done amid rituals, a public meeting will be held on Parade Grounds.

Let’s look at five interesting facts about the secretariat:
1. It has been designed by Oscar and Ponni Architects who have designed many such government buildings, skyscrapers and universities across the country. The building is Vastu compliant. The main building has a lower level, ground +6 floors and the centre tower has 11 floors. The total building area is approximately 10 lakh square feet. The building has a grand imposing entrance with a 15-foot-high entry podium with a 3-storey arrival grand portico. The grand entrance is a 2-storey entrance atrium, which is the centre of the building. The length and breadth of the secretariat complex are 600 feet by 300 feet.
2. The design inspiration behind the building is two-fold: one is the cultural and harmonious blend of heritage architectural style of Telangana, and the other source of inspiration is Lord Shiva with specific reference to the Neelakanteshwara temple located close to Hyderabad.
3. The main entry is located on the east side, and there is a separate entrance for the chief minister. The chief minister’s floor is on the 7th story. The building has been developed to accommodate chief minister chambers, conference rooms, anteroom, cabinet rooms, large waiting halls for VVIPs, officials and visitors, as well as chambers for chief secretary, advisors, principal secretaries, meeting halls, and support staff workstations. The compound also has ancillary buildings for visitors, police personnel, fire department, crèche, utility building temple, mosque, and church.
4. The grand entry staircase is in granite with classical aluminium railings. The main entrance door is a beautifully carved classical design. The interior finishes of the entire secretariat have elegant designs with several finishing materials such as granite, vitrified tiles, veneer wood panelling, metal and acoustic false ceilings, energy-efficient plumbing fixtures, and faucets.
5. The concept of green building is implemented in this design by using eco-friendly materials. The main aim was to reduce artificial lighting and increase natural ventilation. The main strategies of green building are the efficient use of water, maintenance of indoor air quality, landscape, and building materials that are sustainable with the surroundings.
Read all the Latest India News here













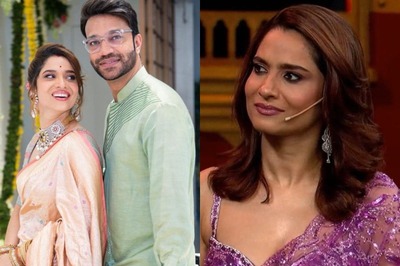

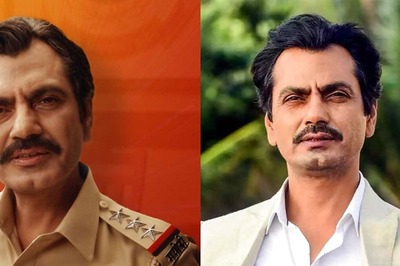

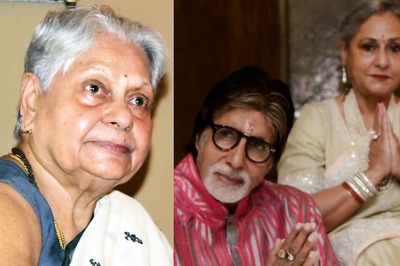
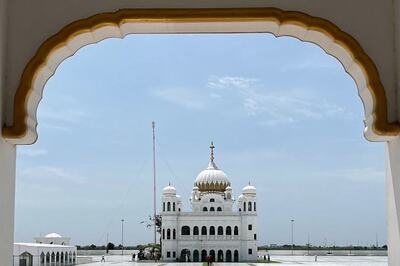
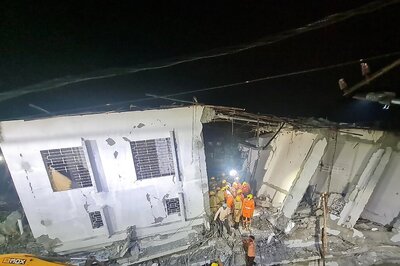
Comments
0 comment