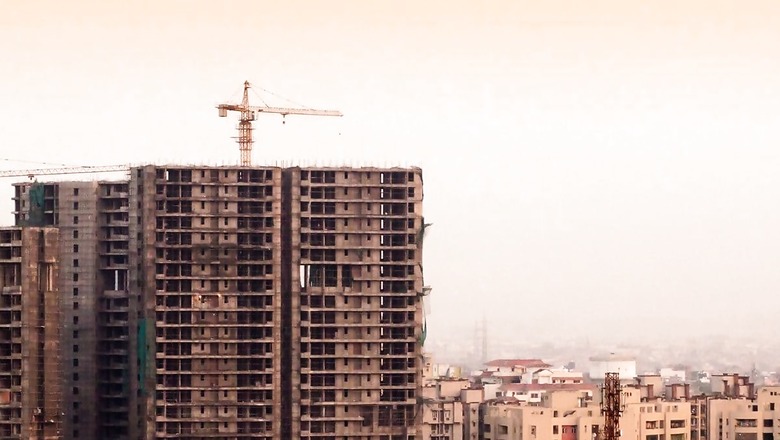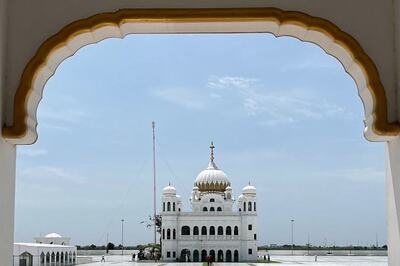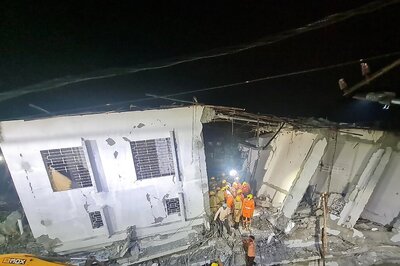
views
Detailed regulations for retired and senior citizen housing have been announced by the Maharashtra Real Estate Regulatory Authority (MahaRERA) through a circular. The guidelines have been compiled keeping in mind the primary requirements for such housing projects, such as building design, kitchens, bathrooms, green building principles, lifts & ramps, staircases, corridors, lighting & ventilation, and safety & security.
Compliance with these minimum physical specifications is mandatory while executing these projects. With the implementation of the regulations across Maharashtra, developers will now have to include the provisions in the agreement for sale as well.
In early February, MahaRERA issued a circular on draft model guidelines for retirement and senior citizen housing projects and invited suggestions and views from various stakeholders. MahaRERA received a favourable response and several useful suggestions were made, including from the senior citizens and their organisations. While finalising the minimum physical specifications, these have been incorporated as well.
The draft was prepared based on the Ministry of Housing and Urban Affairs’ issued model guidelines on the subject.
MahaRERA’s objective is to ensure standardised codes and facilities for all the senior citizens living in these housing projects. Some of the important provisions include: all buildings of more than a floor should have an elevator with the design accessible for wheelchairs and mobility equipment; the internal and external building design should allow free movement of wheelchairs, including ramps; door openings should not be less than 900 mm and preferably have sliding doors; easy-to-grip door levers and knobs of large size with smooth edges should be used; ergonomically designed furniture should be lightweight, sturdy, and without any sharp edges.
The regulations also state that all lifts should have audio-visual signage and systems, and at least one elevator should be big enough to accommodate a stretcher and paramedic staff.
The staircase width should not be less than 1,500 mm. Also, handrails should be fitted on both sides of the staircase. There should not be an open as well as a spiral staircase. The gap between two flights of steps should not be more than 12 treads. No steps should be there in the corridors. In case of a change in level, a ramp should be provided.
The new guidelines suggest that a kitchen should mandatorily have a gas leak detection system. The kitchen should have natural light and ventilation in place. Washbasins, shower areas, and toilets should have grab rails for support, and anti-skid tiles for toilets and bathrooms are a must. The bathroom door should open outward to enable access in case of an emergency when a senior citizen is inside it.
Power backup is necessary for every retirement home with a mandatory connection in the bathroom and kitchen. Emergency alarms and light controls should be provided at the bedside and in bathrooms near the toilet seat and shower area.
Many crucial considerations like these have been suggested here. These regulations have been implemented in Maharashtra with immediate effect. From now on, any project proposal claiming to be a retirement or senior citizen home must comply with these minimum physical specifications.
Explore in-depth coverage of Lok Sabha Election 2024 Schedule, Voter Turnout, Upcoming Phase And Much More At News18 Website




















Comments
0 comment